Our full range of conservatories
Conservatories can be a great addition to your home. From a smaller lean to conservatory to adding a whole new living room to your house you can get the extra space you need without moving home. We have designs to suit every house. If you aren’t sure about any of these designs, or you’d like something different please get in touch. We also offer bespoke conservatory design, which works well if your home is a more unusual building such as a converted church.
Insulated Warm Roofs
Perfect on a new build or as a replacement roof on an existing conservatory. These insulated warm roofs make a conservatory more like an extension, usable all year round. They come in a range of colours and styles, with glazing options available.
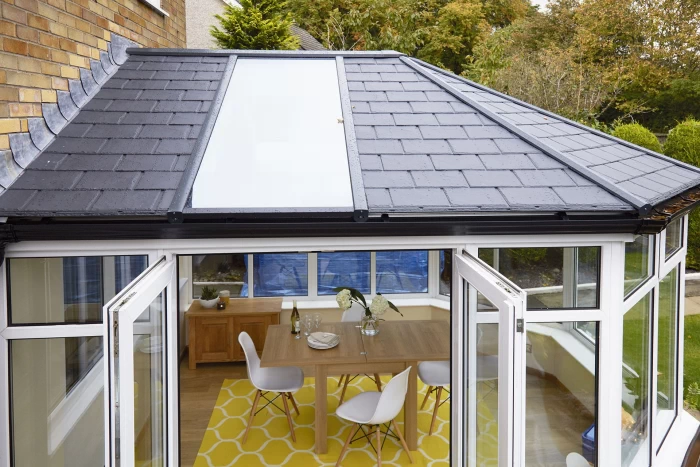

Insulated Warm Roofs
Perfect on a new build or as a replacement roof on an existing conservatory. These insulated warm roofs make a conservatory more like an extension, usable all year round. They come in a range of colours and styles, with glazing options available.
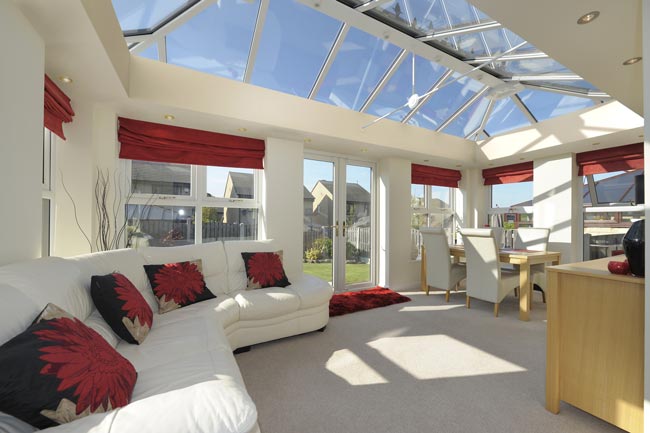

Living Room Conservatory
This is neither a conservatory or an extension. It combines all the benefits of a conservatory in terms of light and space but adds the solidity of an extension, adding a whole new dynamic to the space, giving it a ‘real room’ feel.
Orangeries
The main difference between a conservatory and an Orangery is the amount of brickwork used. An Orangery uses a lot more brickwork and is more like an extension with large windows and a glass roof.
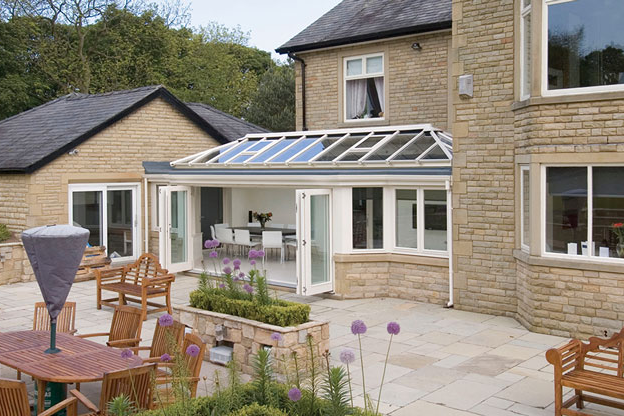





Orangeries
The main difference between a conservatory and an Orangery is the amount of brickwork used. An Orangery uses a lot more brickwork and is more like an extension with large windows and a glass roof.
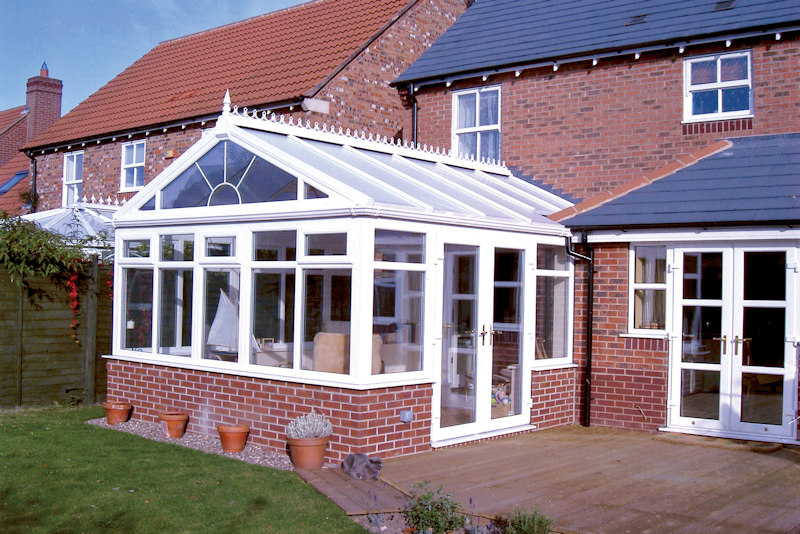

Gable Conservatory
In a Gable Conservatory the roof doesn’t slope at the front but is upright and forms a triangle shape.
Victorian & Georgian Conservatory
Your conservatory must be in keeping with your property, the last thing you want is for it to stick out like a sore thumb and these type of conservatories add a graceful touch to not only Victorian or Georgian properties but to many others.
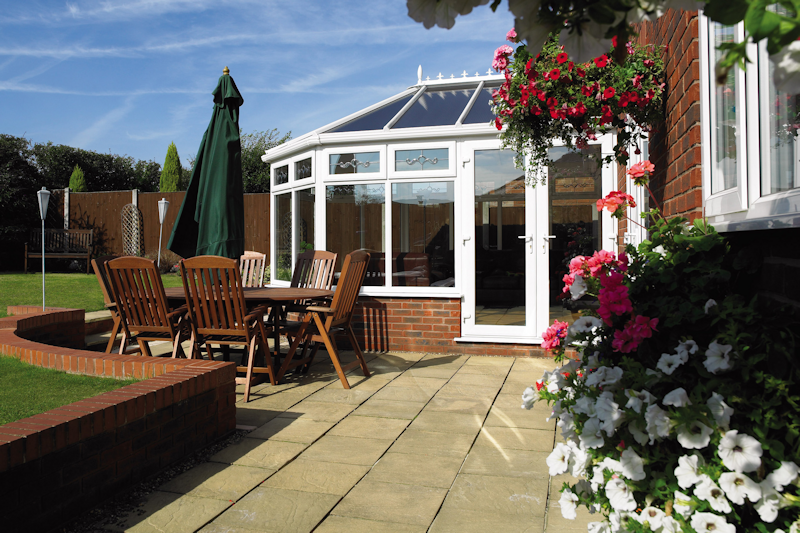





Victorian & Georgian Conservatory
Your conservatory must be in keeping with your property, the last thing you want is for it to stick out like a sore thumb and these type of conservatories add a graceful touch to not only Victorian or Georgian properties but to many others.
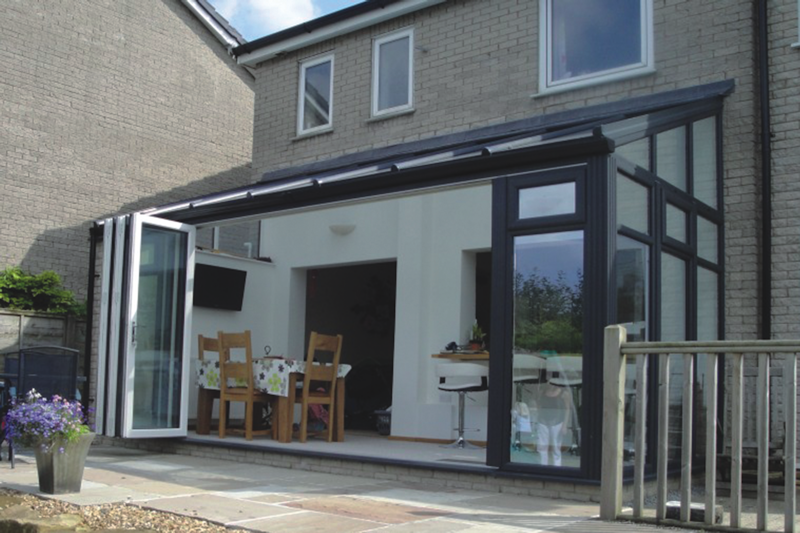

Lean-to Conservatory
If you live in a small property, a bungalow or another type of one-storey building this is the type of conservatory for you. A Lean-To is not restricted to these type of properties but because of the low roof it makes it ideal for smaller properties.
P Shaped Conservatory
The P-shape is a combination of a large Victorian conservatory with a Lean-to attached to it. If dual-usage is what your conservatory needs then this is the conservatory type for you.
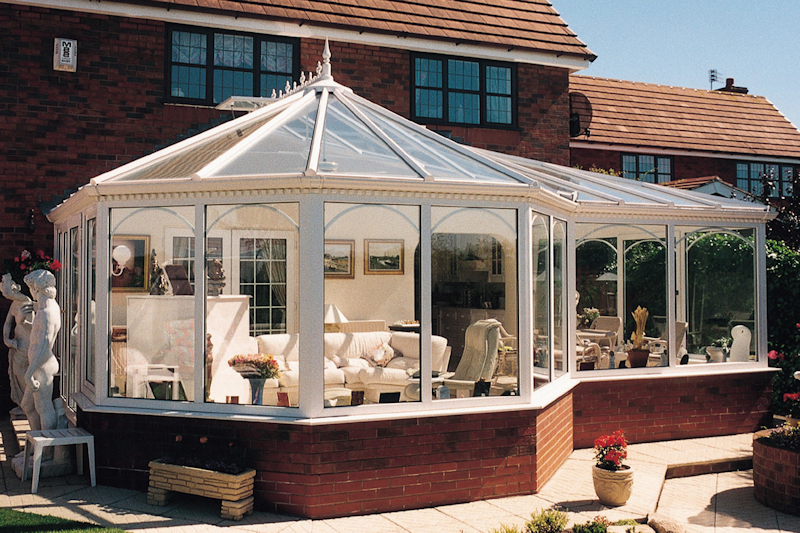





P Shaped Conservatory
The P-shape is a combination of a large Victorian conservatory with a Lean-to attached to it. If dual-usage is what your conservatory needs then this is the conservatory type for you.
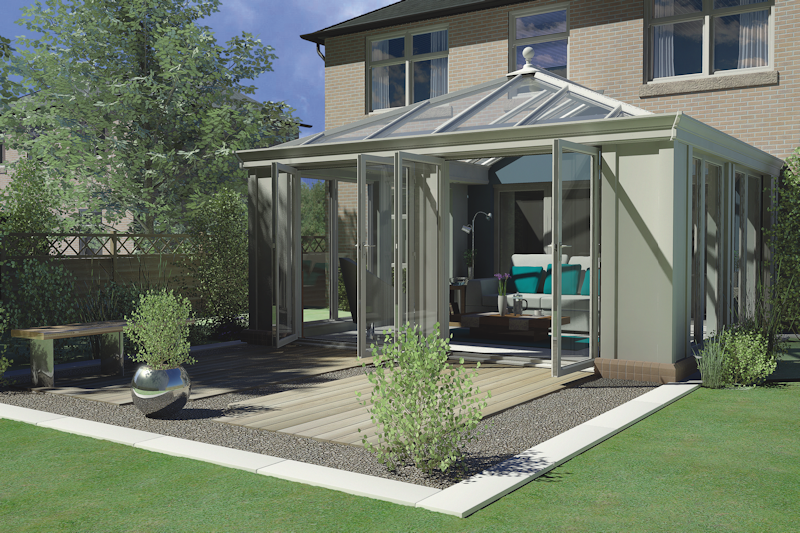

Loggia Conservatory
This beautiful conservatory style works well as a halfway house between an extension and a conservatory without the need for any planning permission.
Glass Extension
A Glass Extension is very easy on the eye and captures a real wow factor. This is because it lets in the ultimate amount of light and, at the same time, offers uninterrupted views of your garden and outside surroundings.
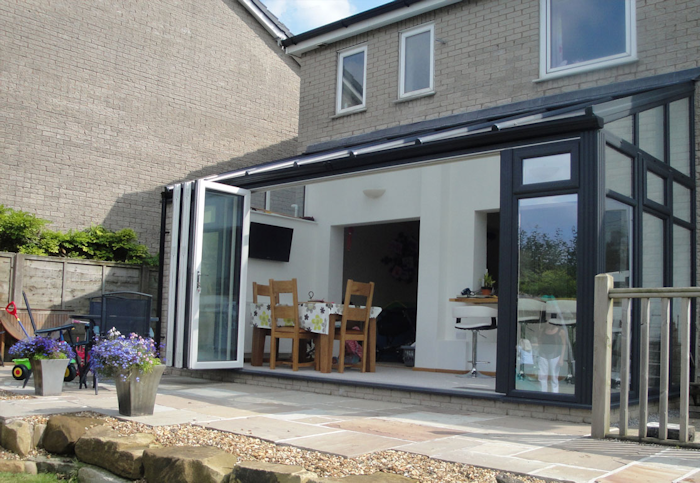





Glass Extension
A Glass Extension is very easy on the eye and captures a real wow factor. This is because it lets in the ultimate amount of light and, at the same time, offers uninterrupted views of your garden and outside surroundings.
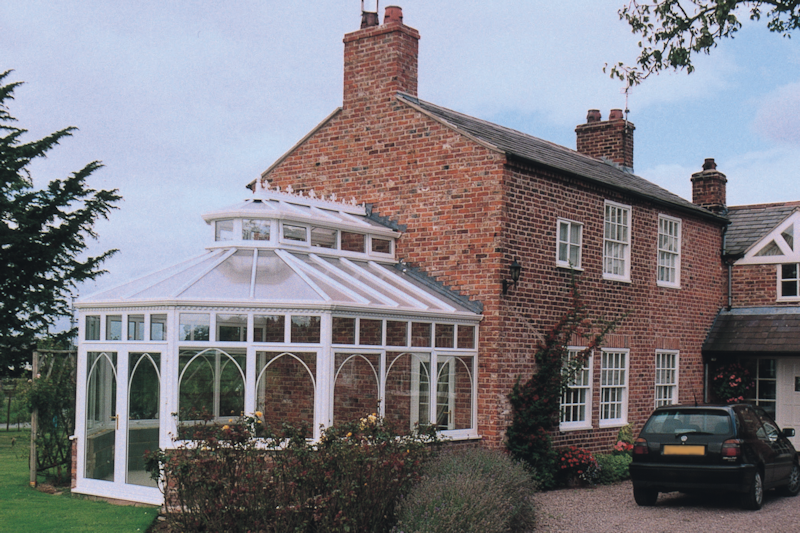

Lantern Conservatory
It’s distinguished roof is ornate and beautiful to look at, known for its two-tiered effect. The two tiers are separated by a row of highly stylish windows, adding to its grandeur along with the important ridge crests and finishings on the roof. This row of windows also bring extra ventilation options.
T Shaped Conservatory
A T-shaped conservatory runs along the one side of the house with a central projection in the middle, forming the T-shape.
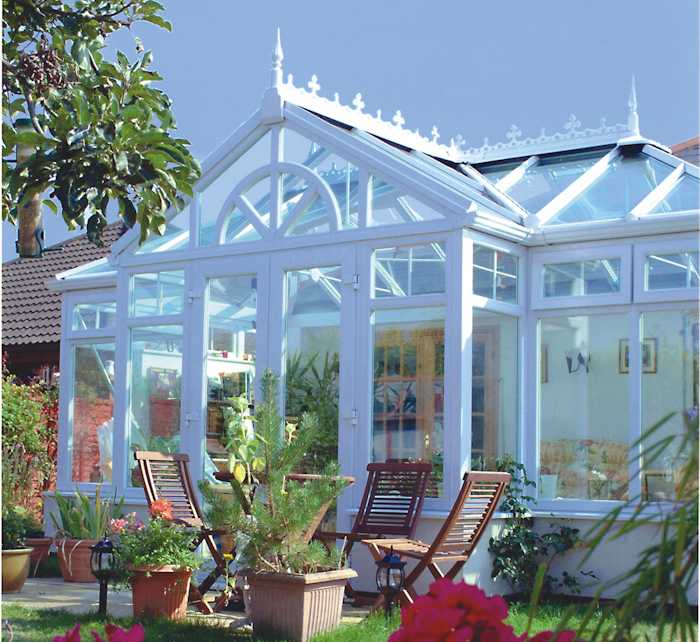





T Shaped Conservatory
A T-shaped conservatory runs along the one side of the house with a central projection in the middle, forming the T-shape.
Options for new conservatories
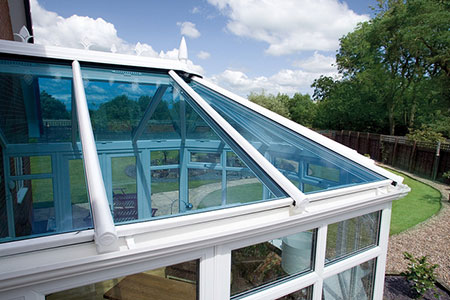

Glazing Options
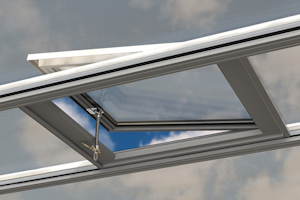

Climate Control


Security
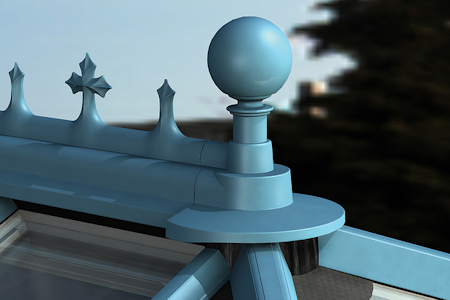

Fininshing Options
Building Your New Conservatory
Conservatory Construction
We employ only the highest quality builders and tradesman and ensure they take the utmost care to protect your home at all times.
At Academy Windows we understand how important your home is, and what a big decision it is to make large home improvements. That’s why all our employees have been carefully selected by the directors of the company. Our tradesman are all experienced, and are sympathetic and understanding whilst undertaking our work in customers homes.
Not only do we use quality windows, doors and conservatories, but we ensure that even down to the small details, everything is of quality. This ensures all our conservatory constructions meet our high standards and expectations, to continually make a statement in your home.
Conservatory Planning Permissions
Assuming your house is not a listed building, you will not need planning permission unless the conservatory is more than four meters high, extends beyond the rear wall of your house by more than three meters (for a semi-detached or terraced house) or four meters (for a detached house), and does not cover more than half your garden.
Conservatory Building Regulations
Conservatories are usually exempt from building regulations unless a new structural opening from the house has to be built, or they are 30 square meters or more in floor area. The walls, doors and windows must be of external quality, and any heating system must have separate controls.
More information can be found on the Department of Communities and Local Government planning portal
Replacement Conservatory Roof
If you have an existing conservatory, but the roof needs replacement we can help! Please have a look at our replacement roof page.



